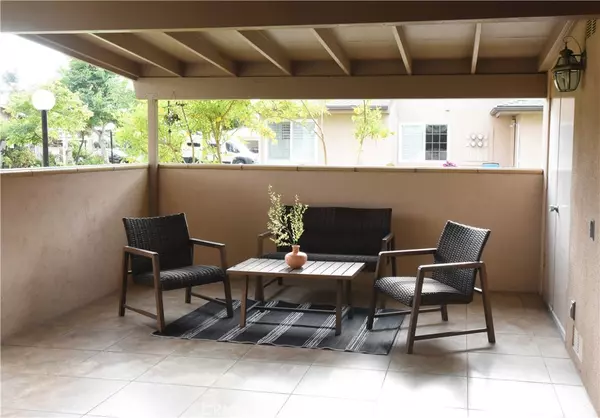1880 St John Rd #33H Seal Beach, CA 90740

UPDATED:
12/20/2024 11:47 PM
Key Details
Property Type Condo
Sub Type Stock Cooperative
Listing Status Active
Purchase Type For Sale
Square Footage 1,300 sqft
Price per Sqft $484
Subdivision Leisure World (Lw)
MLS Listing ID PW24216215
Bedrooms 2
Full Baths 1
Three Quarter Bath 1
Condo Fees $516
Construction Status Turnkey
HOA Fees $516/mo
HOA Y/N Yes
Year Built 1962
Property Description
The main bath features dual vanities and another skylight as well as a shower in tub. In the primary en suite you will find a walk-in shower, along with ample storage space and additional access to the patio.
The entire unit has been freshly painted and is move in ready. Carport 6 Space #22, and there is plenty of additional guest parking available.
Leisure World is a very active 55+ community, with over 200 clubs and activities to choose from! Amenities include a 9 hole golf course, fitness center, pool, sauna, health Center, pharmacy, library, 6 clubhouses, and so much more...all within a 24 hour guard gated and security patrolled neighborhood.
Location
State CA
County Orange
Area 1A - Seal Beach
Rooms
Main Level Bedrooms 2
Interior
Interior Features All Bedrooms Down, Primary Suite
Cooling None
Flooring Carpet, Wood
Fireplaces Type None
Fireplace No
Appliance Dishwasher, Electric Cooktop, Electric Oven, Disposal, Microwave, Self Cleaning Oven
Laundry Common Area
Exterior
Parking Features Carport
Carport Spaces 1
Pool Association
Community Features Biking, Curbs, Golf, Street Lights, Suburban, Sidewalks
Utilities Available Cable Connected
Amenities Available Bocce Court, Clubhouse, Controlled Access, Sport Court, Dog Park, Fitness Center, Fire Pit, Golf Course, Maintenance Grounds, Meeting Room, Management, Maintenance Front Yard, Outdoor Cooking Area, Other Courts, Barbecue, Picnic Area, Paddle Tennis, Pickleball, Pool, Pet Restrictions, Pets Allowed
View Y/N Yes
View Neighborhood
Porch Covered, Patio
Total Parking Spaces 1
Private Pool No
Building
Lot Description 0-1 Unit/Acre
Dwelling Type Multi Family
Story 1
Entry Level One
Sewer Public Sewer
Water Public
Level or Stories One
New Construction No
Construction Status Turnkey
Schools
School District Los Alamitos Unified
Others
HOA Name Golden Rain Foundation
HOA Fee Include Sewer
Senior Community Yes
Security Features Gated with Guard,24 Hour Security
Acceptable Financing Cash
Listing Terms Cash
Special Listing Condition Standard, Trust

GET MORE INFORMATION




